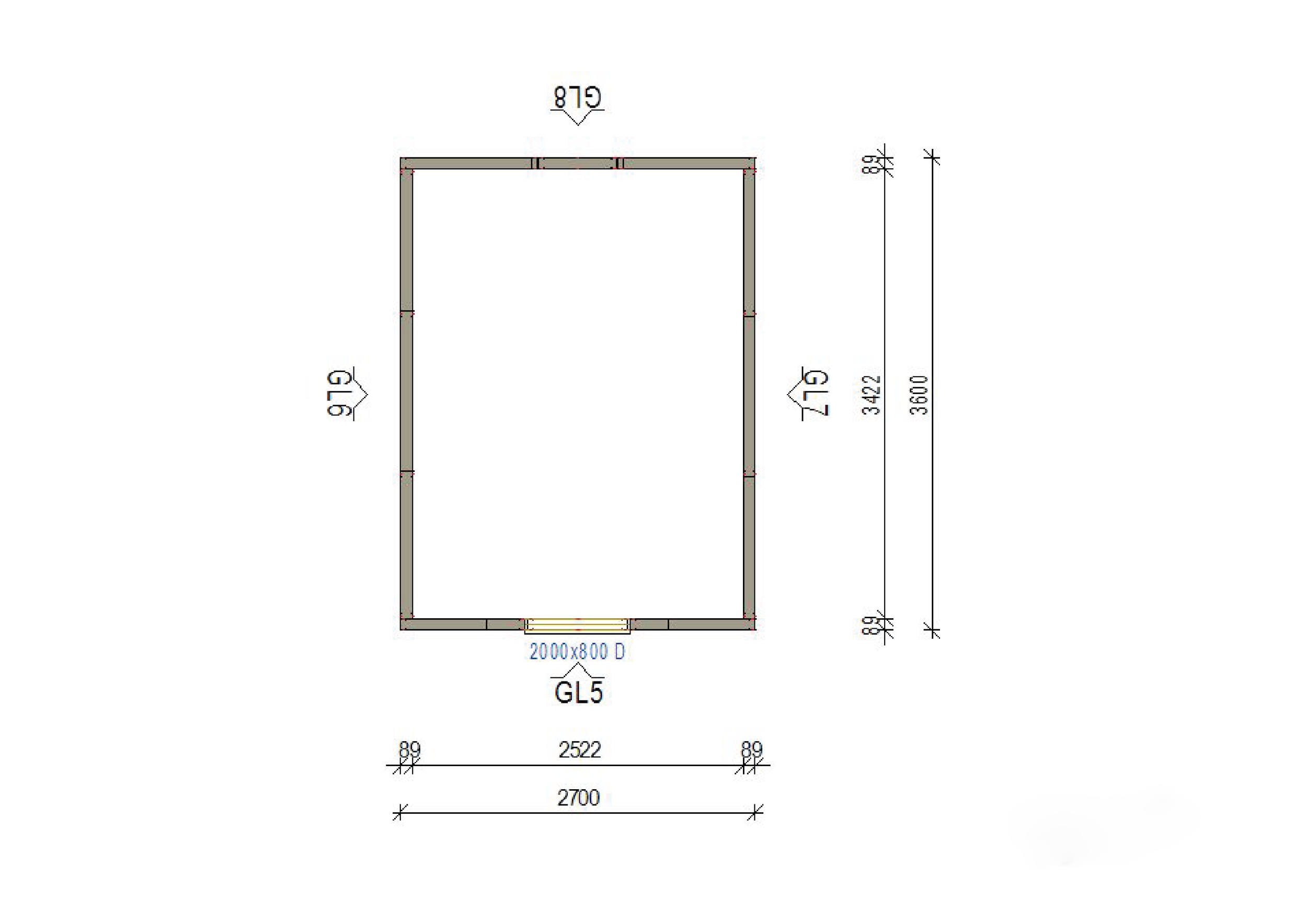Browse our range of pre-designed framing kitsets. Through our in-house design team, Steeltec can handle your building consent documentation and amendments of existing plans to suit steel framing if required. With adaptable designs, each of our frames can be accommodated to fit your own steel framing and construction requirements.
Glasshouse GH-002
Glasshouse GH-002
GH-002
2.7m L x 3.6m W (9.7m2) x 2.3m H at apex (1.8m H stud on side walls) 20 degree roof pitch. Door opening 800mm W x 2000mm H. Window/vent opening 600mm W x 600mm H.
Our steel glasshouse frame kit includes roof panels, wall frames, door and window frames and ancillaries (screws, driver bits etc). This product is designed for plastic sheeting (panelling not included).
These are residential grade frames. Manufactured with 0.75 gauge galvanised steel. Roll formed into a 89mm x 40mm lipped c-section profile for strength. The advantage of using this type of framing system is that it can be re-purposed e.g. reclad it to convert it to a shed, line the walls internally, make play house etc.
Frames are supplied as a pre assembled flat pack ready to stand with frame to frame fixings provided, or can be supplied as bundle pack for freighting. Indicative freight rates available for delivery of bundle packed frames (not assembled in factory but easy to reassemble once delivered) from our Waimate factory to Mainfreight depots.
Please note pricing covers steel frame kit supply only and is subject to change.
Call us on 0800 254 259 for a free comprehensive quote. Our team is ready to assist you with any inquiries and provide expert guidance regarding our listings and services.





